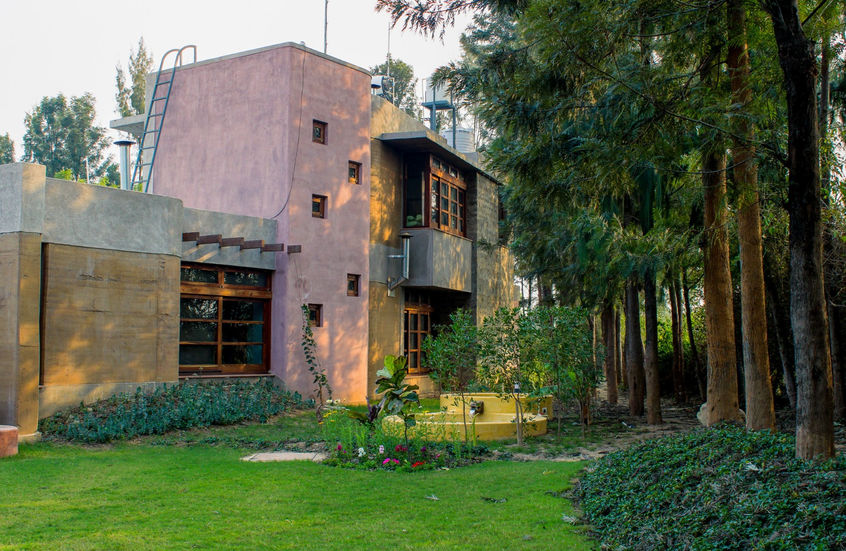
AANANDAA
PERMACULTURE FARM
At the foothills of the Shivaliks, in the midst of a permaculture farm, we designed one of the first rammed earth buildings in the region. Consistent with our philosophy at Studio Aureole, this farmhouse design for Aanandaa Permaculture speaks to its surroundings, reaching out to the farm and the pond, and integrating outdoor and indoor spaces, such that the spaces of the farm and the home flow into each other.
Built with 13-16” inches thick rammed earth walls, landscaped courtyards and several different roofing techniques in natural materials, the farmhouse offers a climate responsive and pleasant experience. It is a repository of sustainable building materials and techniques. Our challenge was to incorporate this rich and diverse vocabulary and yet offer a coherent contiguous living space.
Rammed earth walls for the most part did not require any plaster or paints and only at a few places, we’ve used lime plasters. These walls breathe and offer a cool interior in the summer and the much wanted warmth in the winters. We’ve used shallow brick domes over the living room and bedrooms, wooden roof over the dining room and madras tile roof in the family den. With openings that let the sunlight in and allow for expansive views, this rammed earth home is modern, cheerful and environmentally sustainable.
WHAT
Farmhouse
WHERE
Bunga, Near Panchkula
WHEN
Nov 2022




